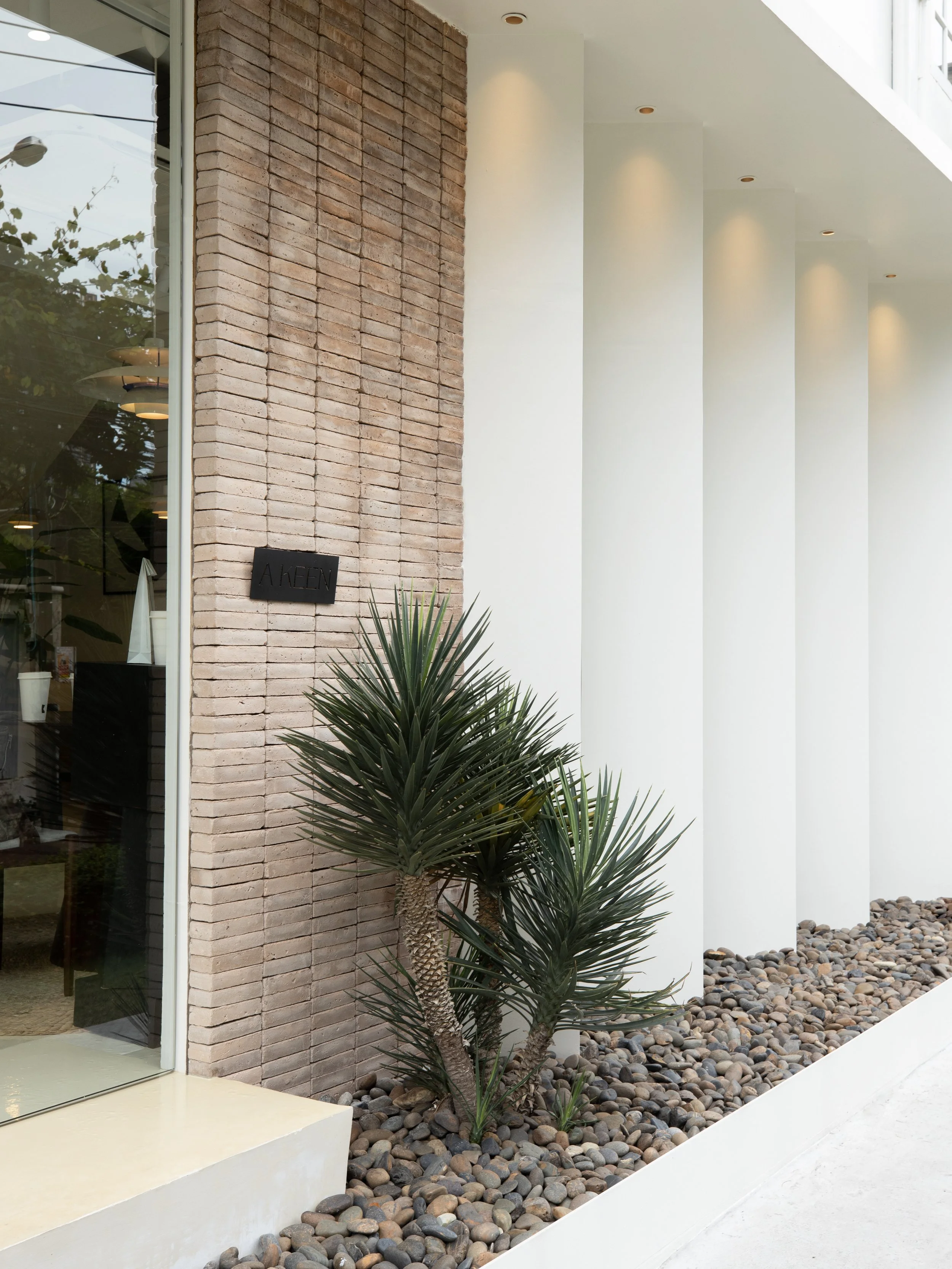A Keen House
Sukhumvit 42, Bangkok
2019 — 2022
-
A Keen house is an adaptive-reuse building project, turning a townhouse into a cafe with multi-purpose spaces. While maintaining the old structure of the house, the cafe design opened up the ground-level interior to the street and inserted a new glass house to become a new facade.
The cafe interior takes the inspirations from many journeys across local and foreign lands with emphasis on the interplay of natural materials like wood, unfinished brickwork, marble, and stainless steel. Although the architecture stays modest by only refinishing existing elements, the interior floor plan of the 2nd and 3rd floor has been completely rearranged to become art exhibition and workshop spaces.
—
Photography: THANAWATCHU













