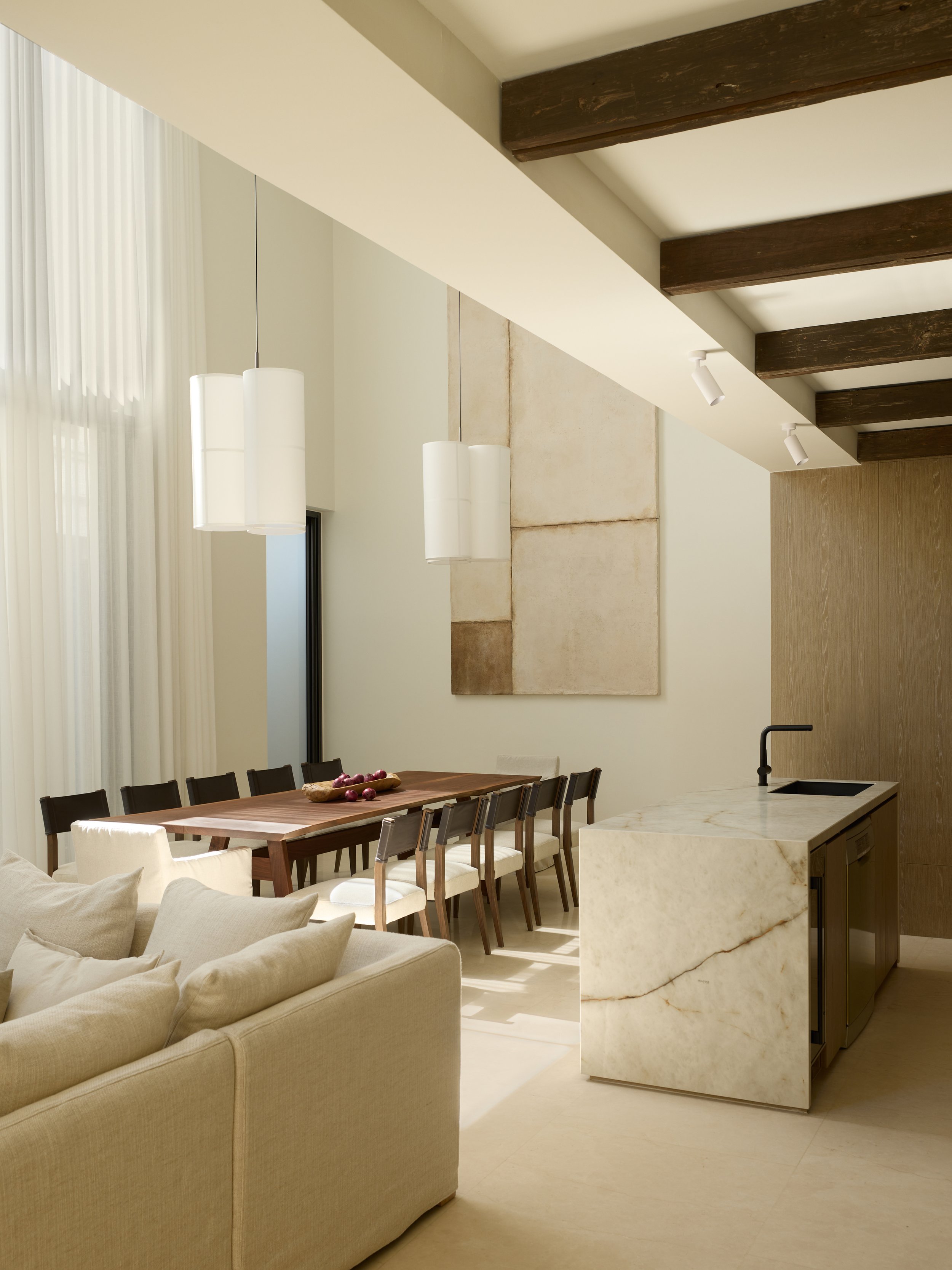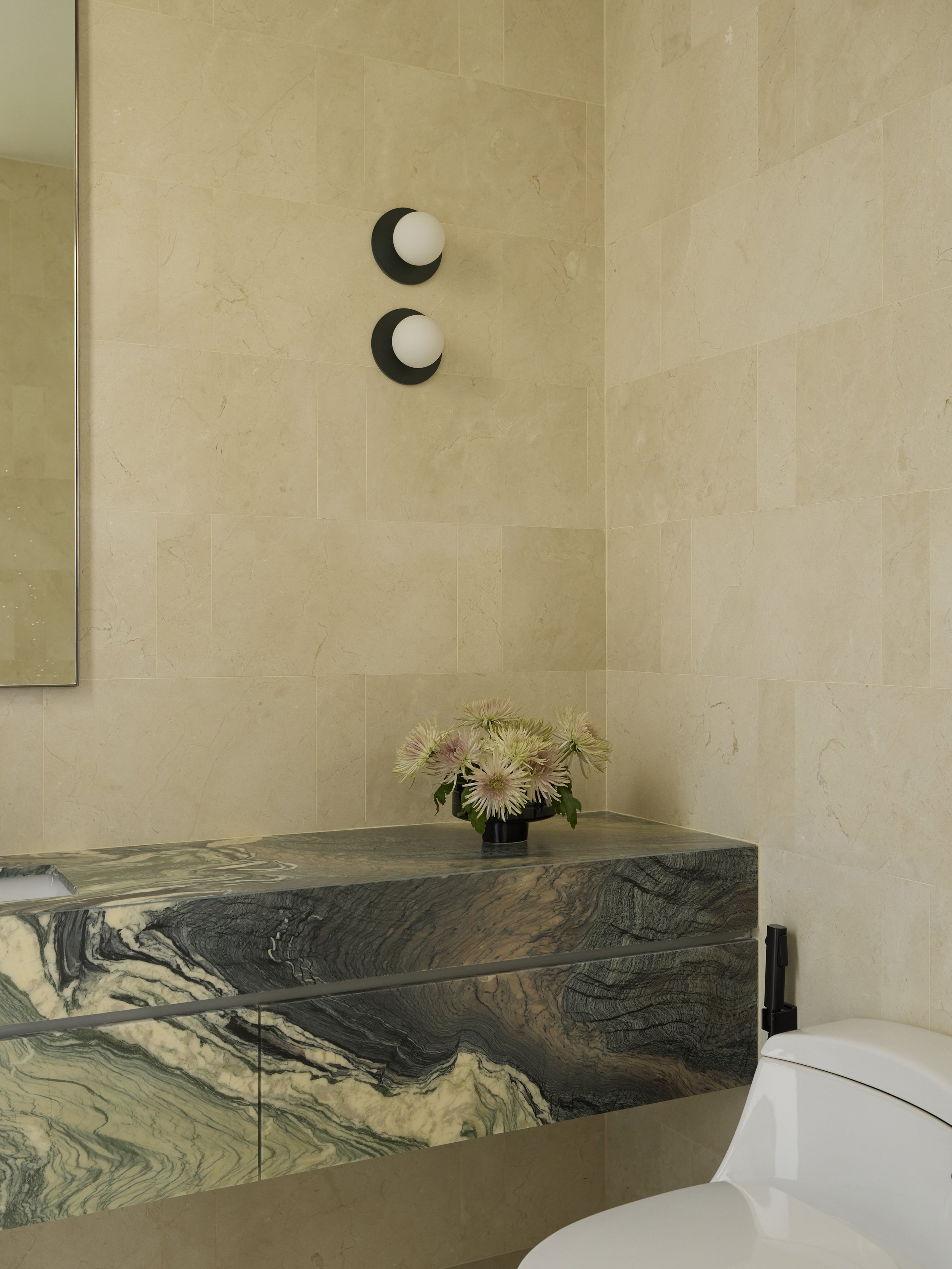CASA L
Sukhumvit 64, Bangkok
2021 — 2024
-
Shaped by the client's narrative, this newly built home served as a transitional space, bridging the existing home next door with the new one. Designed to foster connection and togetherness, the home introduced shared areas for family gatherings while offering private suites for the younger generation.
Located in the east-bound of Bangkok, the home was situated on a quiet street within an up-and-coming residential neighborhood. The site, a compact rectilinear plot with its shorter side facing the street, posed unique design challenges. To optimize the available space, the building boundary extended to the minimum setback lines to achieve a total floor area of 370 square meters. The design included a series of internal courtyards, strategically placed to enhance natural light and privacy. These spaces shifted the focus inward, prioritizing the interior over the external views.
The new home was designed around a contemporary architectural notion of the two boxes bridged by a circulation hall. Within this hall, cantilevered staircases ran parallel to the courtyard, offering views through the full-glazed openings. On the opposite side, a solid wall ensured privacy and offered thermal protection from the west. The front box contained a duplex-style unit, which was raised above the car park, while the rear box housed a double-height common area, with another ensuite unit located on the upper level.
Transitional Space — With the existing home located on one of the adjacent plots, there was a provision for shared spaces between the two homes. These "transition spaces" spanned the ground floor, including the car park, living and dining areas, kitchen, and notably, the central courtyard, all of which were intended to be used and enjoyed by the extended family.
Transitional Style — The interior design reflected a compilation of styles, tailored to the personal tastes of each resident. The front unit embraced a minimal and modern aesthetic, while the rear unit adopted a more classical order and decoration. Aiming to find the middle ground, the common spaces blended two distinctive styles into a transitional one that married all preferences.
In bringing together the existing and the new, the design was shaped by the interplay of transitional spaces and styles. In turn, the home fostered a balanced setting where past and modern ways of living coexisted among the extended families.
—
Words: SSAA
Styling: SSAA
Photography: THANAWATCHU






























