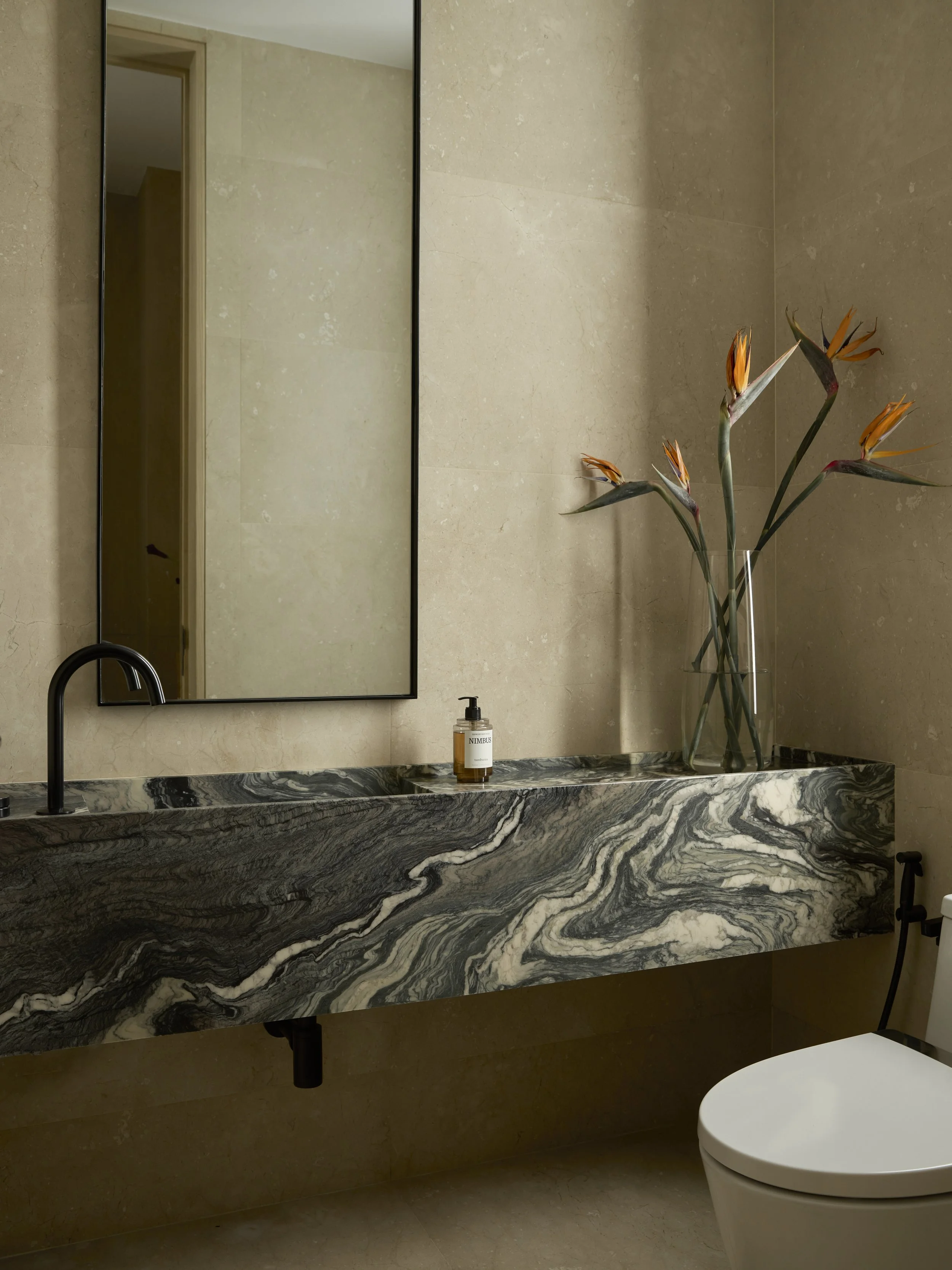St. John Mansion
Ladprao, Bangkok
2022 — 2024
-
For city dwellers, generous floor plans and private greenery are a rare find. This renovation project revives the true essence of a metropolitan home, enabling the residents to break away from the ordinary.
Located in a vibrant neighborhood in northern Bangkok, the inherited mansion unit was housed in a family-owned, eight-story building. Built in the 90s and having undergone multiple iterations over the years, a strip-back-to-bare-shell approach was necessary to bring back its raw state and breathe new possibilities.
This particular unit distinguished itself with its unique placement atop the building’s podium, gaining access to an additional garden terrace. Spanning across the entire floor of the building, the total floor area of 750 square meters was carefully reorganized for spatial sensibility and functionality — 550 interior square meters, and 200 outdoor square meters. To accommodate modern lifestyles, the renovation introduced a set of contemporary spaces and versatile rooms for a growing young family. As old walls were demolished, the new blueprint was first developed with a poetic understanding of the space and its essence.
The composition of the new floor plan was carefully stitched together, giving full consideration to the spatial hierarchy between public and private quarters. This deliberate layout, combined with a plethora of material finishes and curated furnishings, imbued the home with warm energy and an elegant impression throughout.
The interior planning also considered how each space complemented one another. Positioned at the core of the home, the kitchen was strategically placed to connect the dining and living areas, creating a united open-plan layout. From here, the house unfolded into a space that encouraged connection, including communal spaces designed for passionate cooks and for entertaining family and friends.
Although an elevated garden in an upper-floor home might seem unconventional, it was a privilege here to prune the soil and harvest herbs while indulging in a sweeping view. To craft an exceptional outdoor experience, the year-round garden terrace included a modern, lightweight pavilion and curated planting that enhanced the landscape. At sundown, the alfresco terrace completely merged with the interior as glass doors slid away, extending the boundary of the living area beyond its confines.
From commencement to completion, the St. John Mansion represents a dialogue between the old and the new, evolving from a basic structure to the refined art of homemaking. This renovation project thoughtfully reconnects each room, creating spaces that are both functional and deeply personal. At its core, the home has become a true projection of the family that resides within.
—
Interior Designer: SSAA
Landscape Designer: SSAA
Main Contractor: Chotaroonkahakit
Landscape Contractor: Plibai Garden
Photographer: THANAWATCHU, ggph


























